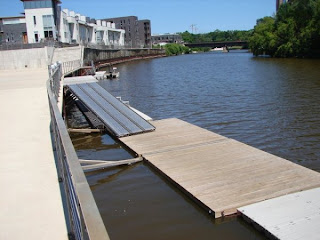The image of the City by Kevin Lynch is a classic text of urban design and planning. Lynch says that the structure of a city exists as a physical reality and also in the minds of its inhabitants. This thesis of “imageability” launched another angle from which city planning could be researched and organized around.
Summary
Each individual holds a unique image of their city, a visual representation that guides through daily life and maps out meaning. Researching a sample of these images and the values attached can help planners discern a “public image” of their city. Lynch says, planners “should focus on structure and identity, and work toward enhancing the imageability of the city, thus helping citizens orient themselves within it.”
Research
To illustrate this, residents of Boston, Jersey City, and Los Angeles were extensively interviewed about the images they carried of their own cities.
Boston scored high on identity, and its structure was understood by most of its residents – however, they were confused residents with its path system. With no basis order.
Jersey City lacked both a distinctive identity and clear structure – except for the ‘awe-inspiring view of New York City in the distance.
Los Angeles was built according to a rational structure, but lacked the kind of localised identity necessary to navigate through it.
The cities varied widely in how the image was situated in the passage of time. The Boston interviews were full of references to age contrast: ‘the new’ Artery cutting through the ‘old’ market district. In Los Angeles there was an impression that the fluidity of the environment and the absence of physical elements which anchor to the past are both exciting and disturbing. Many descriptions of the scene by residents, young and old, were accompanied by the ghosts of what used to be there.
The City Image and its Elements
People can mentally adapt to any situation, but there are design strategies that can make urban orientation easier. Lynch identified a number interconnected design elements: paths, edges, districts, nodes, and landmarks.
Paths are the transportation routes of the city and are the most common points from which the city is experienced. They can be made distinct and memorable through variation in design and natural setting. To avoid confusion, there ought to be an obvious hierarchy of streets, indicating which carry a higher volume. Each street need not be absolutely straight, but it ought to travel in one general direction and have a directional gradient to communicate where on the line the traveller is. Paths should have well-defined origins and destinations as well as landmarks along the way.
Edges provide a spatially distinct constitution to elements of the city. The more visually obvious they are, like a waterfront or park side, the better. Edges can be strong, but planners must ensure they are are still penetrable enough to allow connections across them.
Districts are relatively large areas that have enough identity to be named. Each district should be set apart from others through thematic, visual clues. Districts often become defined in terms of class or special use as well. Some districts are introverted, with sharp boundaries and an exclusive association, while others are extroverted, tied more closely to the whole pattern of the city.
Nodes are precise locations that require extra attention from the observer, usually junctions along a network of paths or transit stations. They should be limited to a reasonable amount and made distinct through edges and landmarks. A landmark is anything that stands out that can help an observer orient himself. It could be lavish and visually appealing, or it could simply be a foreground that contrasts sharply with the background.
These clues for urban design can be summarised in another way. These are the categories of direct interest in design, since they describe qualities that a designer may operate upon:
Singularity. Sharp contrasts of boundary, surface, form, intensity, complexity, size, use spatial location.
Form Simplicity. Forms should be easily conceivable geometric shapes.
Continuity. Continuance of edge of surface – ie a cluster of buildings, repetition of rhythmic interval (a street corner), harmony of surface( ie. common building materials).
Dominance. Some elements stand out from the others.
Clarity of Joint. Emphasize strategic intersections and boundaries – ie. a major intersection or sea-front.
Directional differentiation. Asymmetry, gradients and radial references - can help the observer detect direction.
Visual Scope. Points at which the larger picture can be taken in.
Motion Awareness. Make the traveller visually aware of his own actual or potential motion.
Time Series. Designing “melodies” in a series that is experienced over time i.e. a casual sequence of detailed landmarks.
Names and meanings. Non-physical attributes that enhance design features. Meanings and associations.
All the above qualities do not work in isolation. Where one quality is present alone (as in continuity of building material with no other common feature), or where qualities are in conflict (as in two areas of common building type but of different function) – the total effect would be weak. Or would require effort to identify and structure.
A certain amount of repetition, redundancy and reinforcement seems to be necessary. Thus a region would be unmistakable which had simple forms, a continuity of building type and use and was singular in the city, sharply bounded, clearly jointed to a neighbouring region and visually concave.
The designer should create a city which is richly provided with paths, edges, landmarks, nodes and districts. The city form should induce the citizen to explore and create as well as find the most efficient route from place to place. Citizens can learn how to perceive their city as an animated museum of our society and its hopes.


















































